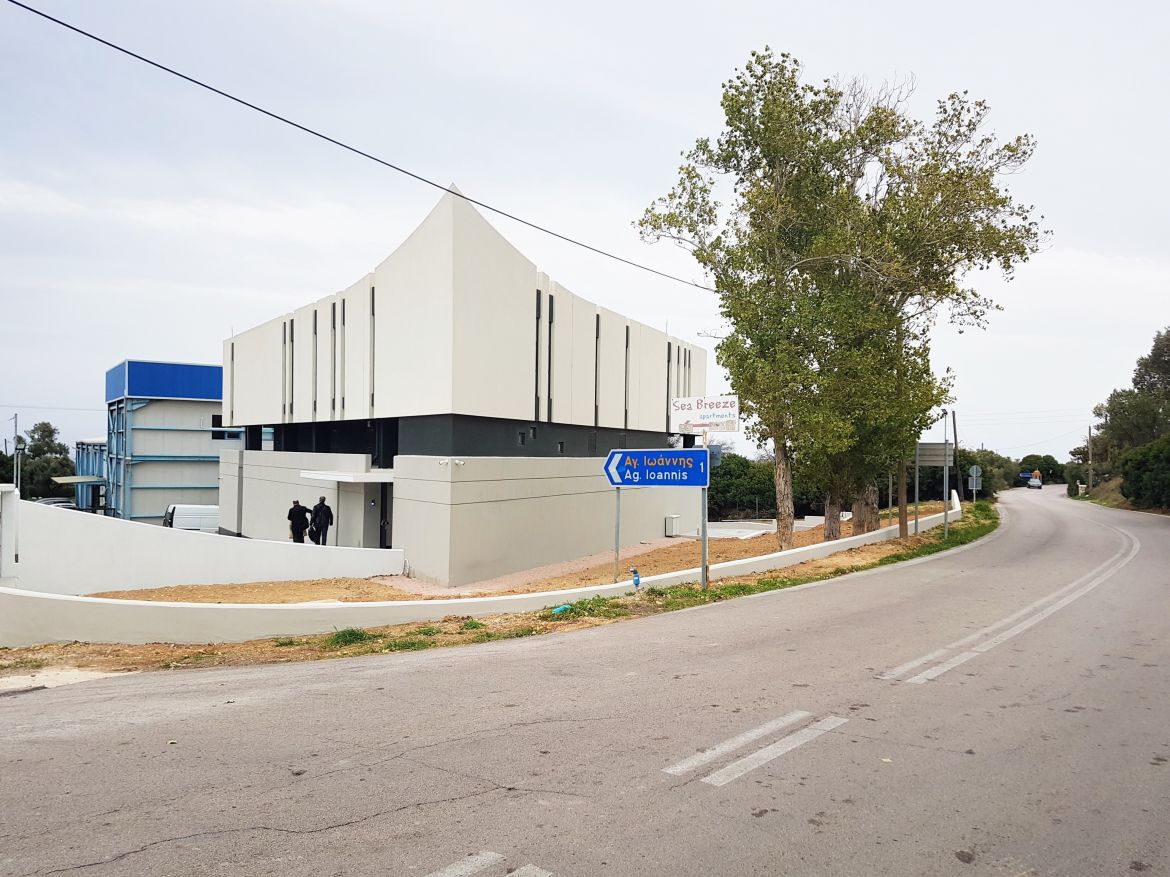Mastic Research Center S.A. was founded in 2017 with high standards in Chios and aims to bridge academic knowledge with the needs of industrial production, in order to produce innovative products based on Chios mastic. To best highlight the range of therapeutic and beneficial actions of Chios' unique mastic in the world, it was decided to build an industrial mastic application research center in an area owned by the Chios Mastic Growers Association, in Kallimasia, while Mediterra A is already operating in the immediate vicinity, one of the main shareholders of the Center.The new building was designed on the one hand with the aim of housing all the individual needs of a research center (with emphasis on both the industrial part, as well as research / development and extroversion / communication) and on the other hand with the requirement of optimal utilization of the urban sizes of the plot and the spatial-typological connection with the existing building of Mediterra A. E. The design of the new building is developed on four levels with a total area of 1,600 m2. The location of the plot on the road axis – provincial road favored the design of a projection building, with the main axes being the placement of the building volume within the plot, the choice of building materials that shape its shell, the location of functions within the building and its dialogue with the natural environment. The natural relief, with an altitude difference of about two meters, they lead to the elevation of the ground floor for direct access from the road level. The "heart" of the industrial center, its mechanical equipment, is organized and placed in clearly defined areas, according to its respective operating specifications. The openings on the facades of the building create vertical gaps that are inspired by the characteristic dripping of mastic, while serving, the necessary lighting and ventilation of the premises. For visual concealment and to avoid its unregulated expansion into the surrounding area - uncovered, an intermediate floor is provided, in the standards of the old "mechanical floor", where machines and air conditioning units are installed and visually hidden. The building spans four levels, with different uses in each one translating into corresponding horizontal zones on its façade. The basement hosts the storage and mechanical spaces, the ground floor the pilot production areas class D, the e / m floor the mechanical facilities and the computer room, while the floor the office spaces, the reading room - library, the chemical laboratory and the microbiological laboratory. The natural lighting of the space on this floor was enhanced with a circular ceiling frame (skylight ). The above division of functions by level also allows the differentiation of the materials of the facades. Specifically, on the ground floor, where there are no thermal insulation requirements, but is lined internally with panels of clean spaces, the façade was implemented with elaborate formwork of visible concrete with vertical boards. The floor was coated with a white thermal façade system, while the intermediate level is bounded by the columns of the carrier in recess and built-in brickwork coated in anthracite shade giving the impression of swinging its volume.
Publication @ ktirio.gr
Mastiha Research Center
2019
Chios Island
1600 sqm

